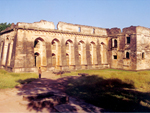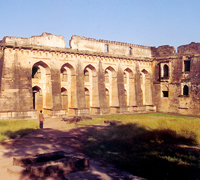

Hindola Mahal
Description
Hindola-Mahal literally means a "Swinging palace" a name given to its peculiarly sloping side walls. Architecturally, it is marked distinctly from other palaces at Mandu by the extreme simplicity of its style of construction although having a definite aesthetic appeal.
The plan of the building is "T" shaped, with a main hall and a transverse projection at the north On both sides of the hall there are six arched openings above which there are windows filled with beautiful tracery work for admitting light and air inside. The massive vaulted roof of the hall has disappeared though the row of lofty arches which once supported the huge ceiling above.The "T" shaped projection was added later probably to provide a well-guarded approach for the king. Its interior is planed like a coss formed by the main passage leading to the hall and by an arm crossing at right angle. The main one along a flight of sloping stages meant for the royal ladies to go up in a palanquin or on a pony or on an elephant sine it is popularly called as Hathi-chadho. It consists of a big hall, the pillars and ceiling of which are lost.
The exterior of the building with neatly chiseled masonry is extremely simple. The coloured tile work, commonly used in the scheme of decoration o the other buildings in Mandu, is found almost discarded. Architecturally, the building has been assigned to the end of Ghiyasu'd-Din's reign i.e., end of the fifteenth century A.D.More
Gallery
Go to Gallery

Approach
 By Air: Indore
By Air: Indore  By Bus: Mandu
By Bus: Mandu By Train: Indore
By Train: Indore
Facilities
- PNB, CNB, Other signages
- Drinking water
- Toilet
- Parking
- access for physically challenged person
- Public sale counter
- Clock room
- Cafeteria.
Tickets
Yes
Notification
Location
| Locality | Tehsil | District | State |
| Mandu | Nalchha | Dhar | M.P. |
|
|

